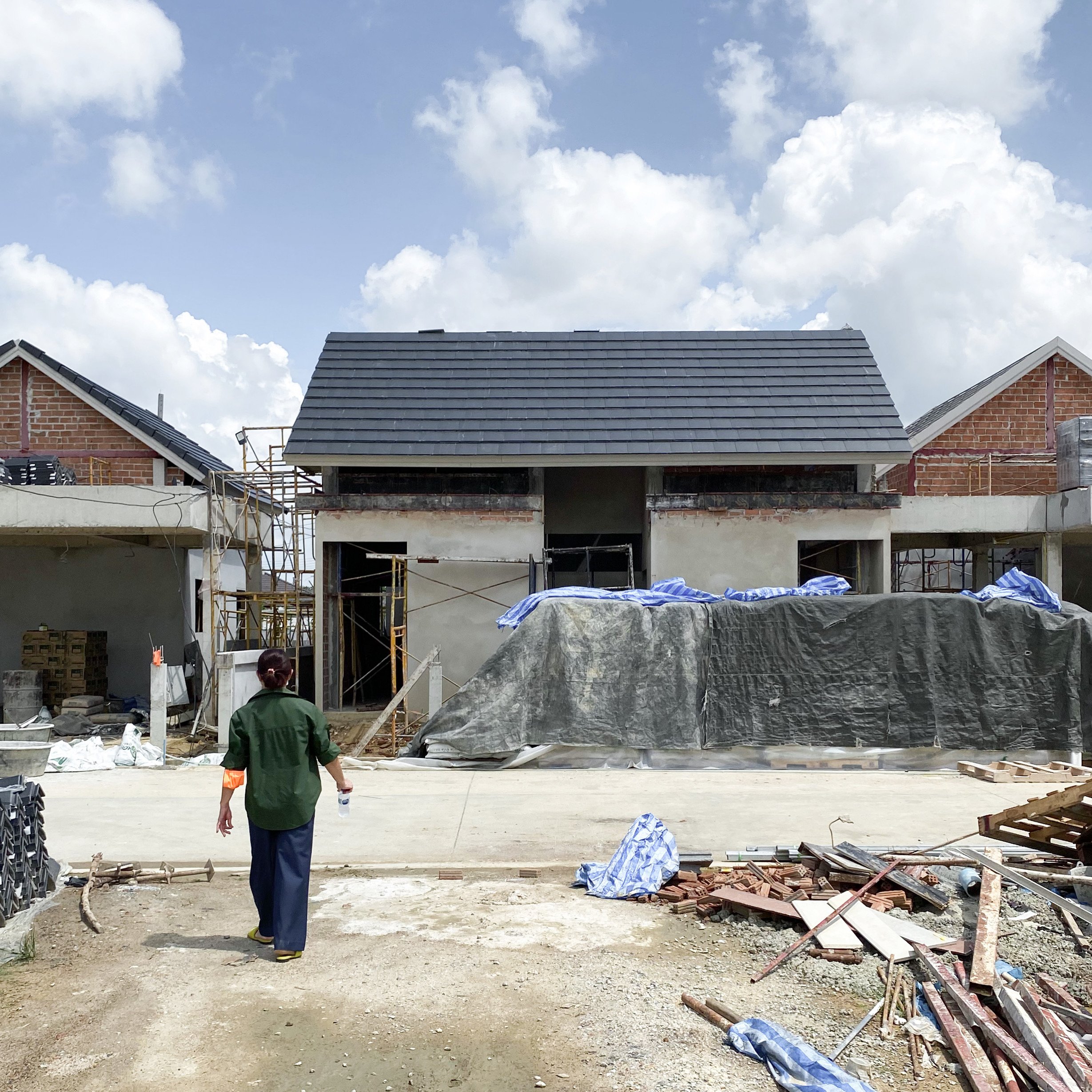Private Aileen (Phase 2)
Location: Chantaburi, Thailand
Project Type: Commercial
Land Size: 1.58 Acre (6400 m²)
Project Year: 2020
Work Scope: Masterplan & Architecture
Status: Under Construction
Project Collaboration: framework
Construction: Burapa Concrete and Construction Company Limited
“The key concept of Private Aileen is to design a house with a large private garden that reflects how Chantaburi locals love living close to nature.
To create that concept within the limited space, we arranged the garden at the back of each house to reserve more privacy. In addition, take full advantage of the solid wall with less setback requirement to minimize the non-saleable area along with the house and reform the setback area with the backyard space. Therefore, the garden at Private Aileen is more extensive than other average housing estates in the market.
Not only giving more open space for the residents, but this design also keeps enough saleable area that allows the developer to be able to achieve their business goal feasibly.”




